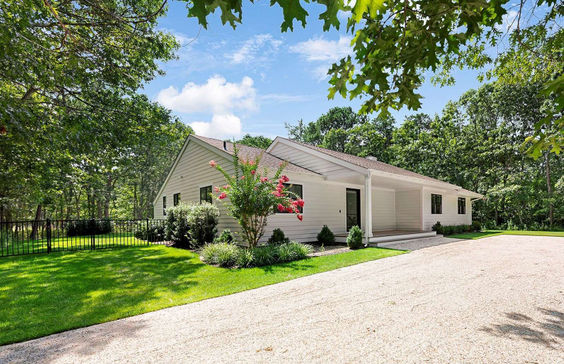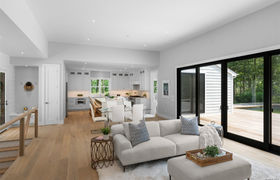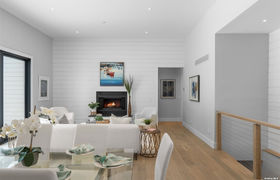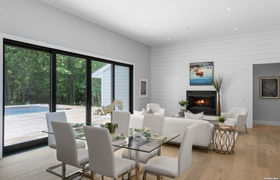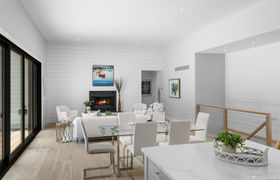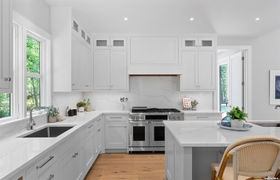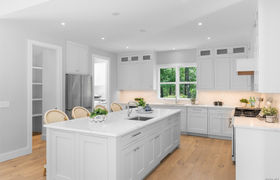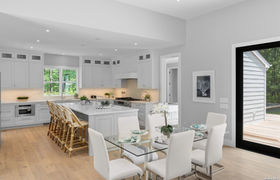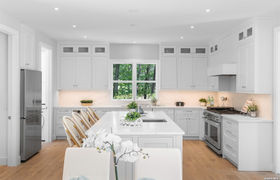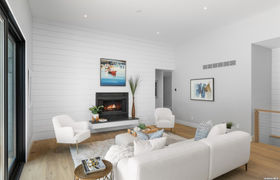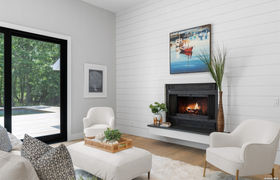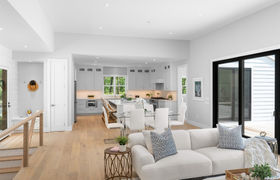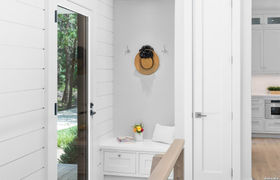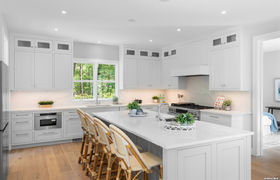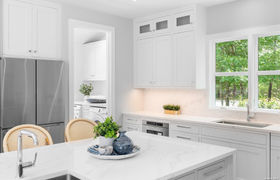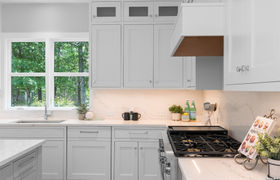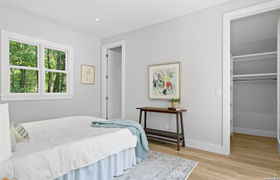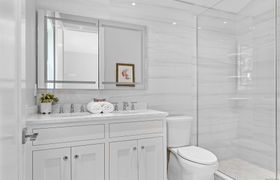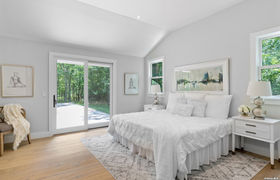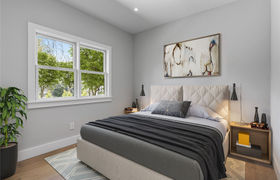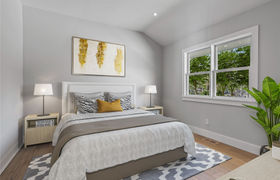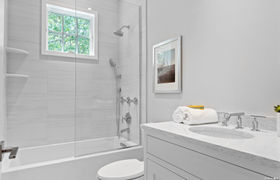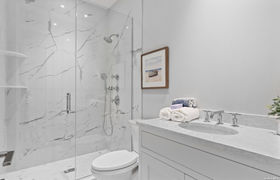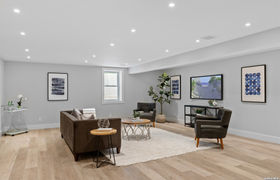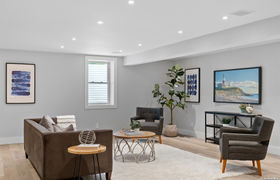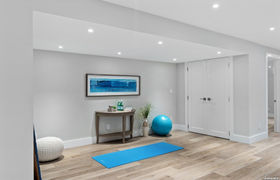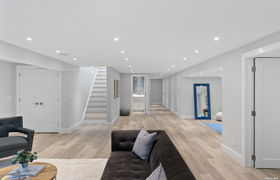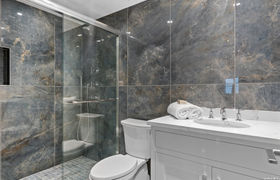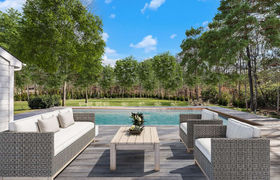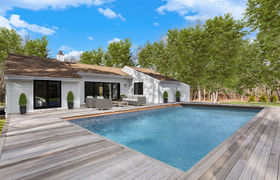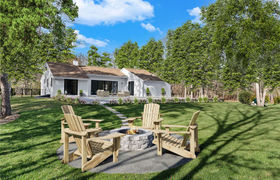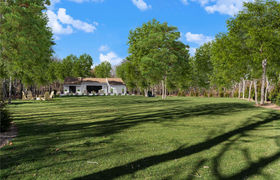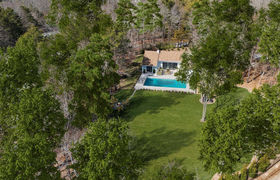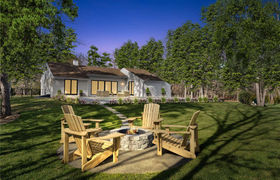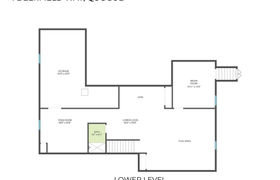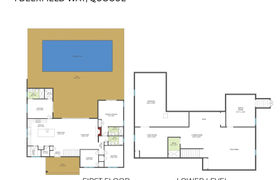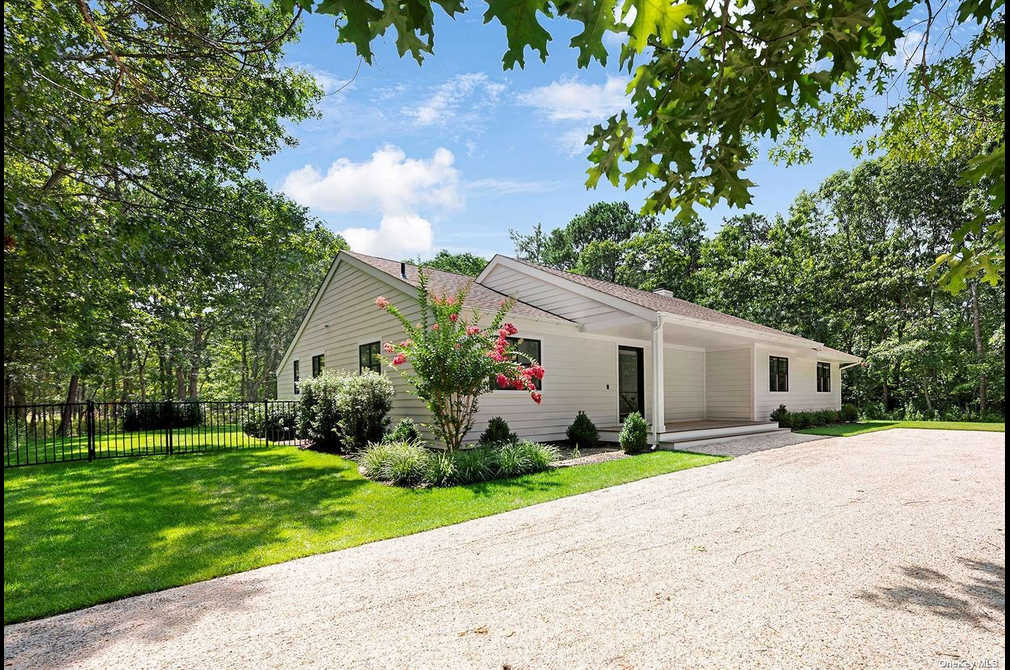$14,032/mo
QUOGUE VILLAGE, COMPLETELY RENOVATED Located just 2.5+/- miles from private Quogue Village Beach at the Atlantic Ocean, the interior and exterior of this home have been completely renovated. Sited on 1.04+/- acres, 4 bedrooms and 4 full bathrooms are well planned across 3,055 +/- SF. Having the main living spaces on a single level, the open and bright great room provides a spacious setting for cooking, dining, entertainment, or pure relaxation. The primary en suite and 3 additional guest rooms are separated from one another by other rooms or hallways to enhance privacy and comfort. A stunning new kitchen includes a large center island with an additional food preparation sink and ample space for casual counter dining. Dedicated laundry and pantry areas are conveniently located off the kitchen. A beautiful back deck, with plenty of space to lounge or host gatherings, surrounds the 20'x40' heated pool. The finished lower level provides space for a large media room, a gym, an office, and a general storage room. Additional amenities include propane-powered Hydro forced air heat with central air conditioning, an irrigation system, and an outdoor shower. Some images have been virtually staged.
