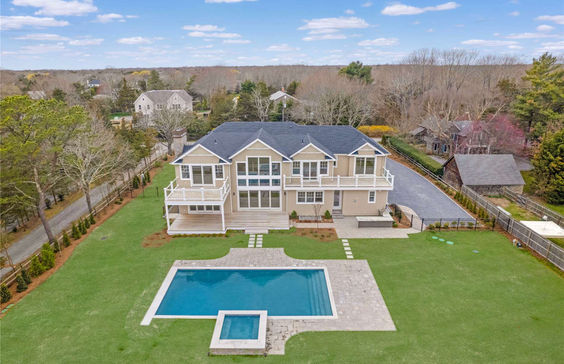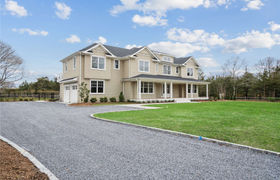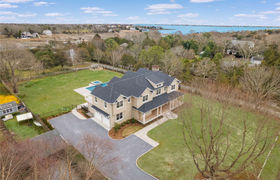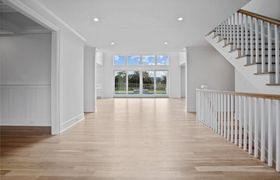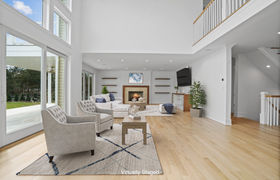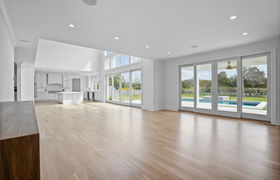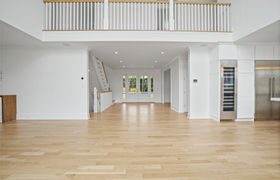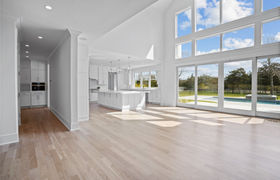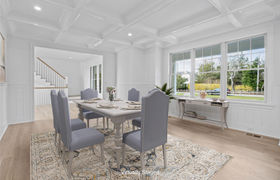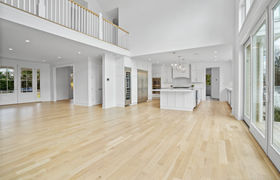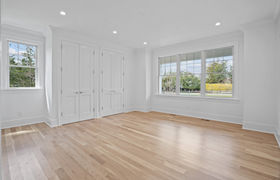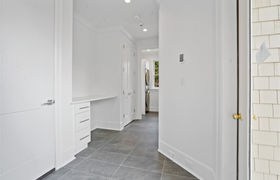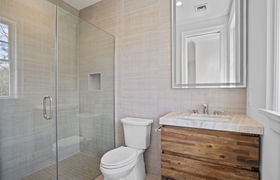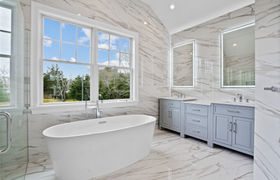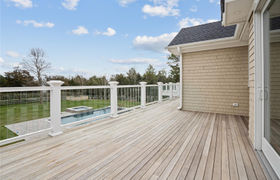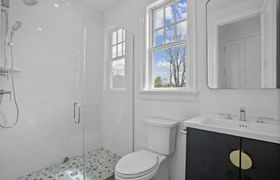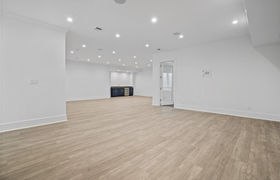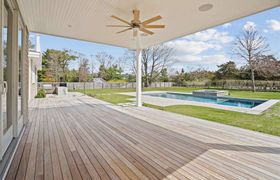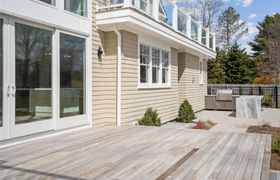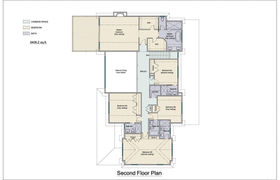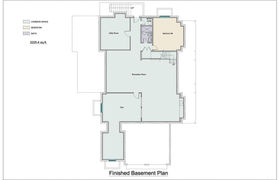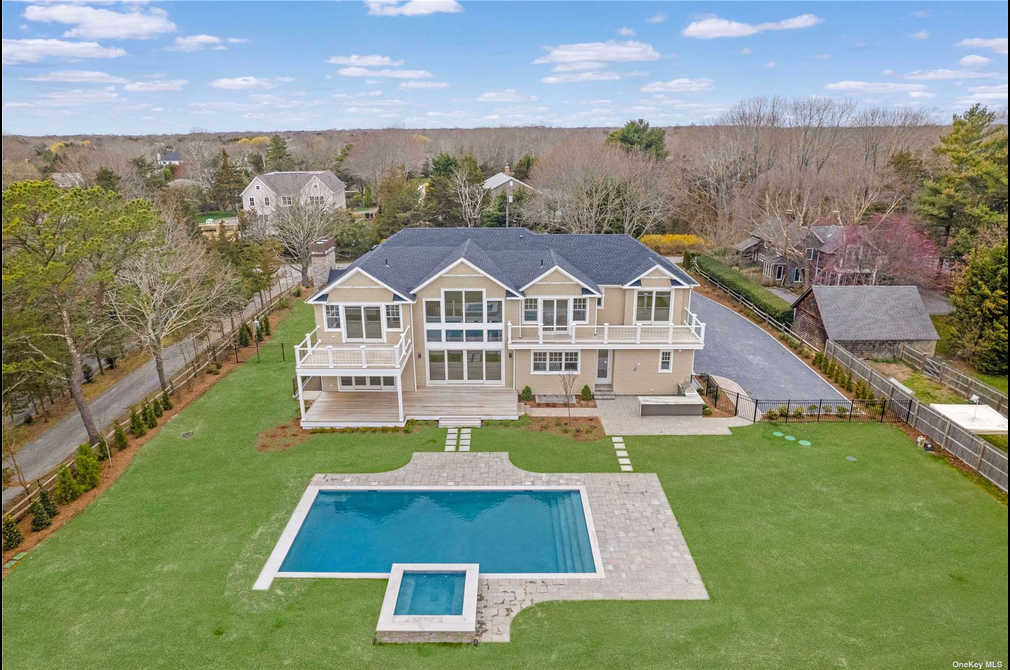$23,638/mo
Dream your Hamptons home here on Cedar Lane! Magnificent home complete and ready to move in. Fabulous Location on a private country road. Stunningly designed estate-like home situated on a private shy acre offers attention to detail at every turn. This exquisite home offers almost 7000 sq. ft. of living space which includes a masterfully designed lower level and amenities galore. Enjoy open concept living space boasting vaulted ceilings, expansive chef's kitchen replete with professional grade appliances and stone countertops, butler's pantry, gathering room with fireplace formal dining room, ensuite bedroom and laundry room. Second level offers a luxurious primary en-suite bedroom with fireplace and mahogany balcony. Additionally, there are four en-suite guest bedrooms - one with balcony and a second level laundry area. The lower level boasts 10' ceilings with an office/ den, gym, recreation room and full bath. Outdoors features a 20x40 heated gunite pool with spa, expansive mahogany decking and a complete outdoor kitchen with seating for outdoor dining. This is your chance to own one of the most incredible homes located in Westhampton with close proximity to the Village Main Street and activities. See Attached Details for all Amenities and construction.
